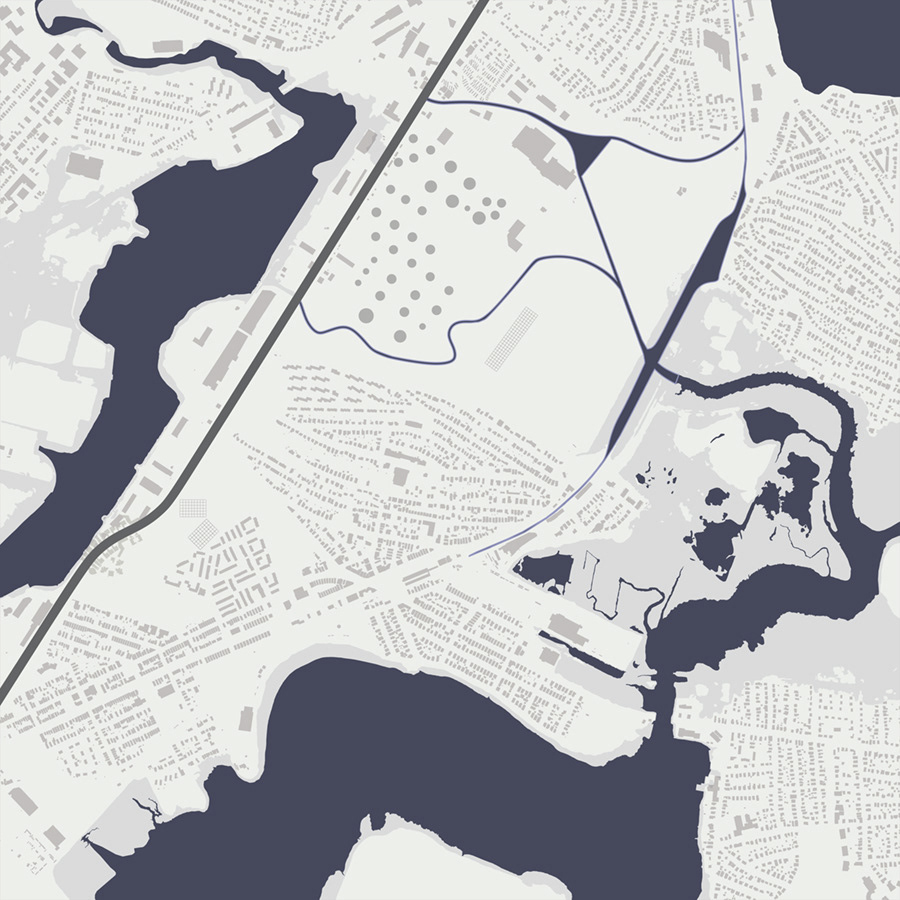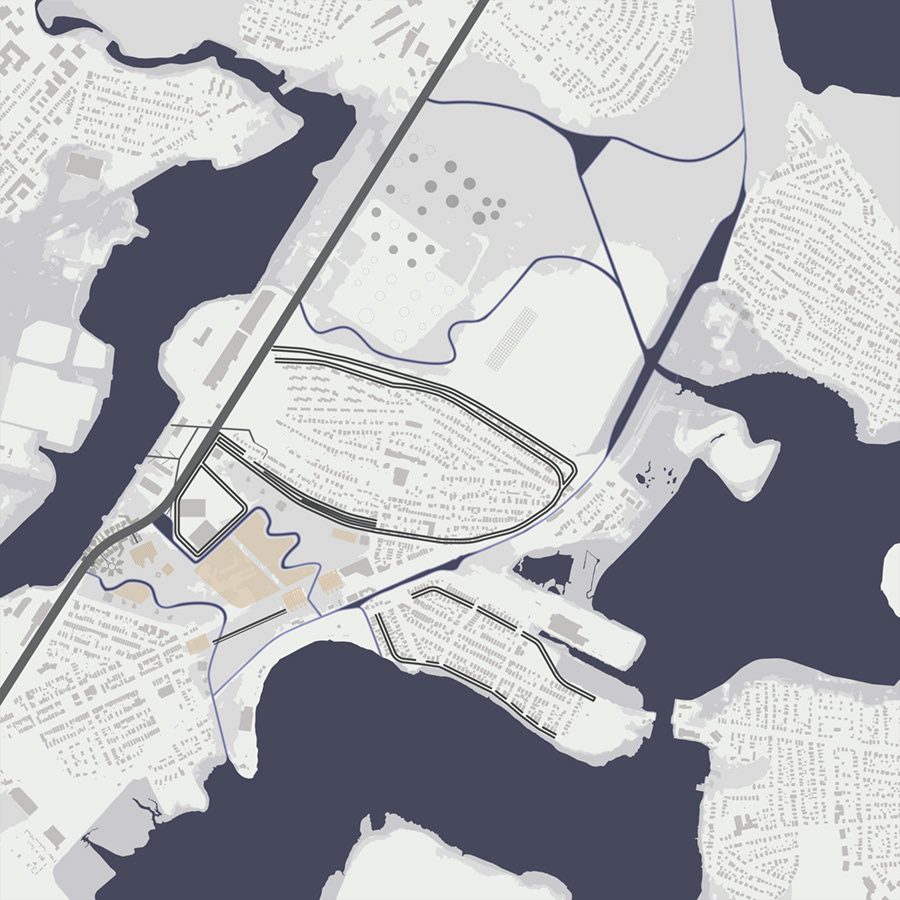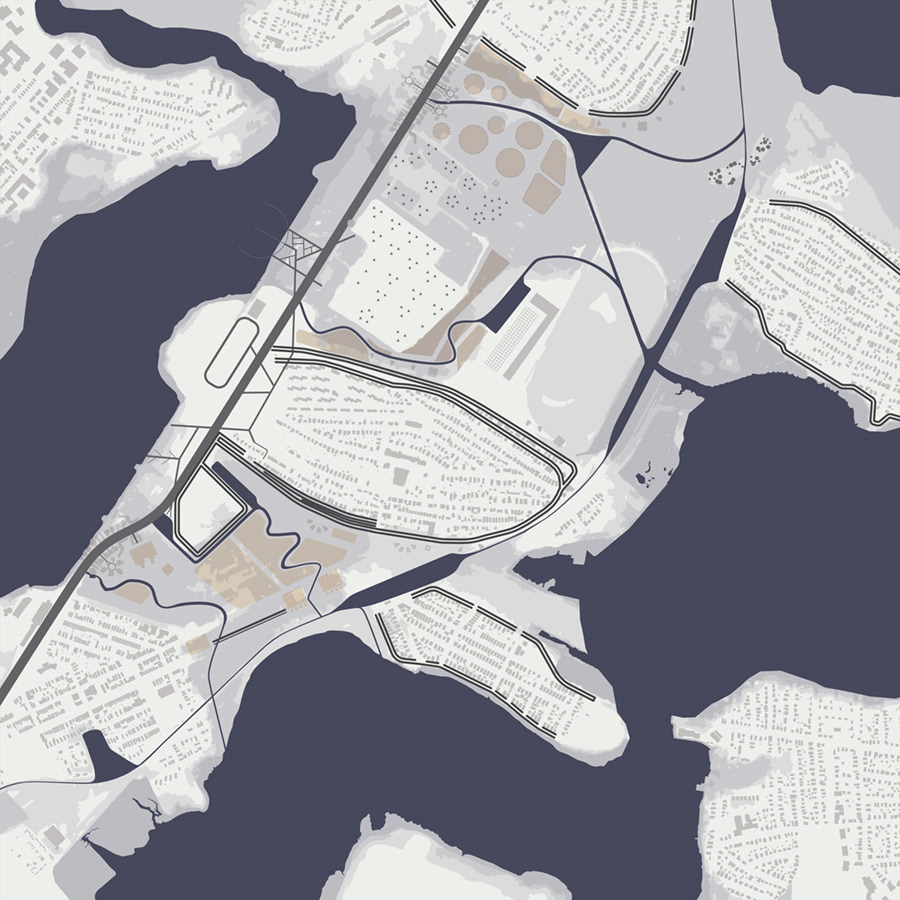The new inundated landscape of East Boston and opportunities for densification defined by high ground and access to infrastructure
Existing stakeholders and urban metabolism of the Harborview area of East Boston
Selections from the Harborview urban catalog
East Boston wetland cooperative "valley section"
Remediation and redevelopment of the inundated industrial landscape
Key to the project is a residential working wetland, connected by logistical roadways and pedestrian boardwalks
Site plan for the project at 2070 showing the relationship of all planned residential, productive, and infrastructural uses

2030

2050

2070
This plan and section pair shows the relationship of the elevated and embedded cities and the application of the diagrammatic “valley section” to the proposed build, including the various sites of production, recreation, and residential life and the logistical networks that connect them.